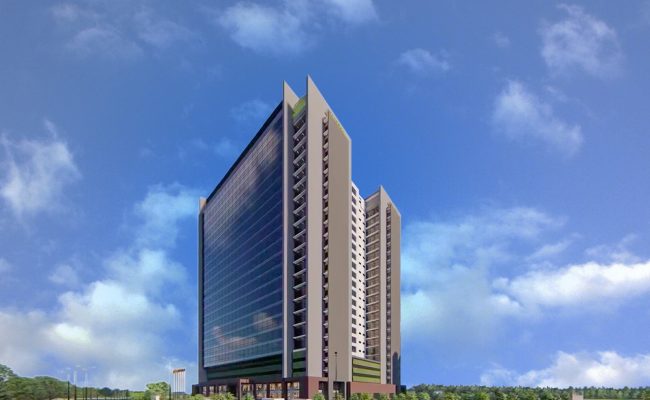Sethsiripaya Stage III is a 25-storeyed modern office building, with floor area of over 1.3 million square feet – the largest office building in Sri Lanka. The third phase of expansion for Sri Lanka public administration hub in Battaramulla, the new complex will bring public corporations, ministries, departments, and government offices that were scattered around the city to a centralised location. This move will reduce traffic congestion in the city, streamline access to services for the public, and provide much-needed office space for government and semi-government institutions.
The office complex, which is fully owned and funded by the Urban Development Authority (UDA), is part of the Sri Lanka Government’s vision for people-centric development and an accessible and effective public service.
The proposed complex occupies a site area of 4.3 acres with a building footprint of 1.7 acres adjacent to the Sethsiripaya Stage I and II buildings and will comprise modern office space, multifunction halls, meeting and conference facilities, commercial areas, restaurants, and parking for 700 vehicles. Once completed, Sethsiripaya Stage III is expected to cater to over 7500 occupants and 1000 visitors per day.
Envisioned by Archt. Ananda Samarasinghe and his architectural team at the UDA, the mega-structure consists of a solid base that holds two main wings around a giant sky-lit central atrium that maximises ventilation and daylighting while creating a large common area for both the occupants and the general public visiting the building. Following universal design principles, the complex will host an array of sustainability features including rooftop solar energy generation, rainwater harvesting, and use of green-rated building materials. Once complete, Sethsiripaya Stage III is expected to achieve a Platinum green-building rating, setting a benchmark for public sector buildings and high-rise office space in Sri Lanka.
Role of the Architectural consultant will be carried out by the Design, Project Management & Consultancy Division, UDA. MAGA’s scope of work as design-and-build Main Contractor involves undertaking engineering designs of the superstructure, based on the detailed architectural designs completed by the architectural consultant and the UDA; and conceptualisation and construction of the superstructure including required ancillary work such as structural, mechanical, electrical, water supply & drainage, information and communication technology related work, internal roads and parking areas, landscaping, etc.





